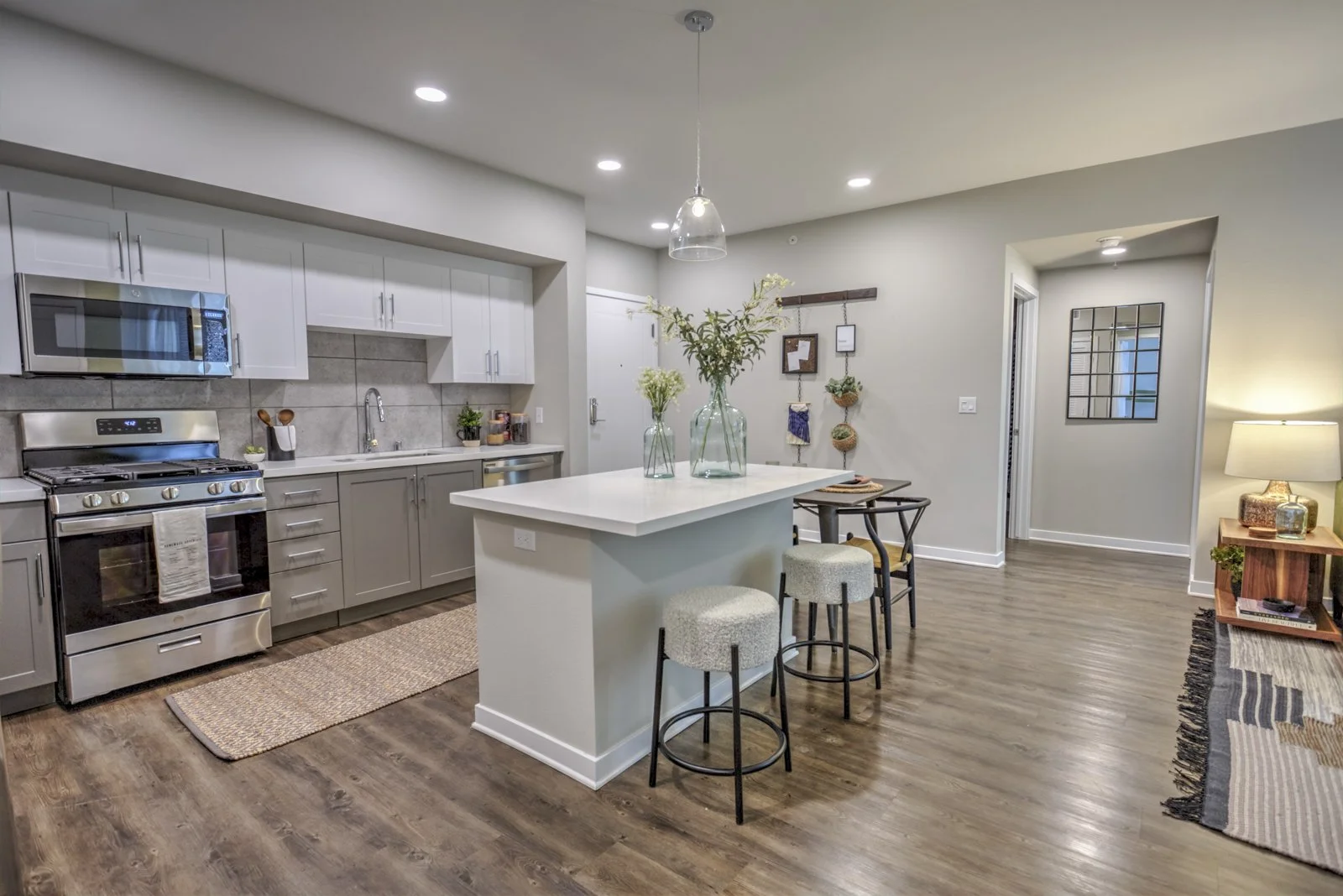VISTA CANYON
SANTA CLARITA, CA | NEW CONSTRUCTION | 480 UNITS
This large project was split into two sites, each with its own pool, clubhouse, and fitness center, plus a leasing center, speakeasy, and roofdeck on the main site. A.P.T. persuaded the client to adjust the site plan, allowing the leasing facility to expand into the adjacent fire lane, which was then relocated. This change gave the team the extra space needed to accommodate their desired amenities.
Having achieved this initial goal, A.P.T. then collaborated with architects (AO) to add a skylight down the center of the leasing building, flooding the interior with natural light despite the surrounding taller buildings.
















