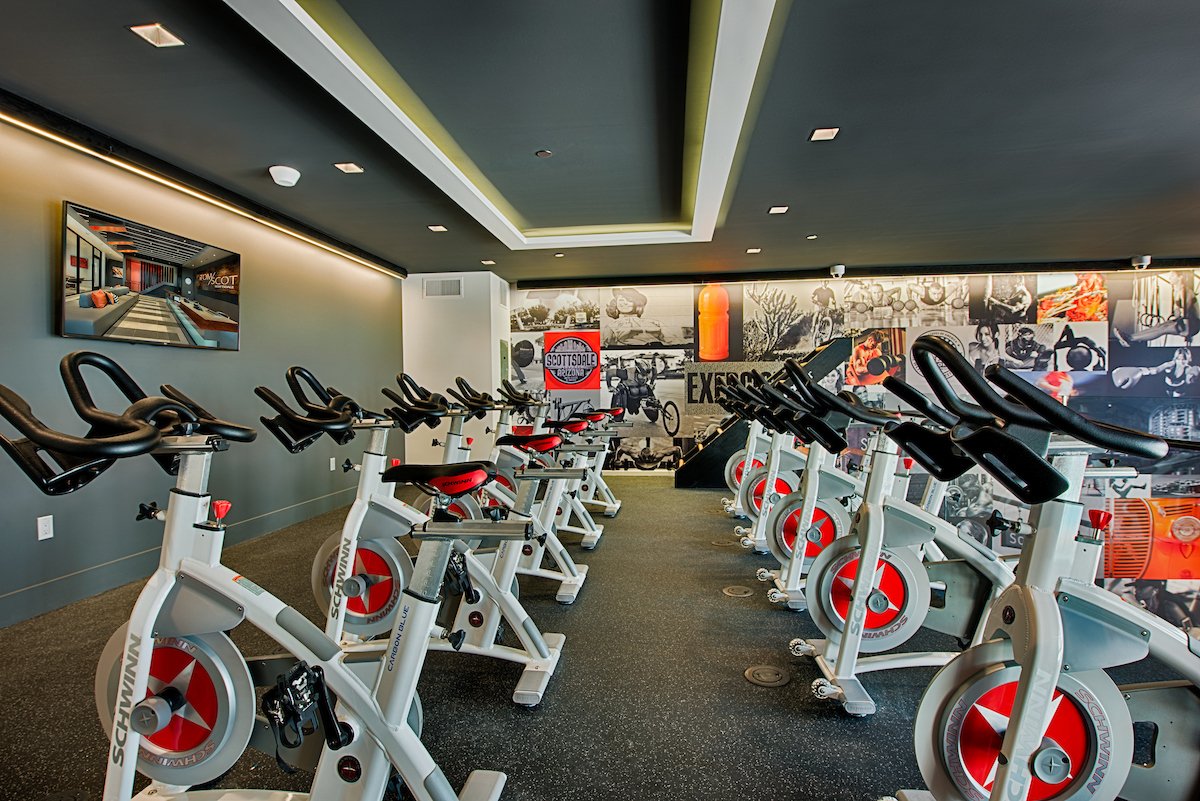TOMSCOT
SCOTTSDALE, AZ | NEW CONSTRUCTION | 279 UNITS
How do you re-imagine contemporary design in a city filled with cacti, corten steel, and desert-sunset themes? The answer is "HOT!" Tomscott, at the junction of E. Thomas and N. Scottsdale Roads, embraces heat as its theme. The exterior features grays and whites with bold orange accents, while the interior combines charred wood (shou sugi ban), steel, and shredded wood paneling, with a 14-foot steel desk and custom lights resembling heat lamps.
The two donut-shaped buildings surround vibrant and serene courtyards designed by APT. The active courtyard includes a BBQ area, bocce ball, and game zones, while the other features a glass oculus that reveals the pool and two-story glass fitness center. The gym’s glowing orange-tinted glass wall represents a traditional community fireplace.
The clubroom features two fireplaces seen from all angles, a 30-foot steel table above and custom stools made from burned-out wooden stumps. The second courtyard offers fire pits, hammocks, and a peaceful atmosphere. The clients encouraged creative freedom and architect Kristjan Sigurdsson was amazing!



















