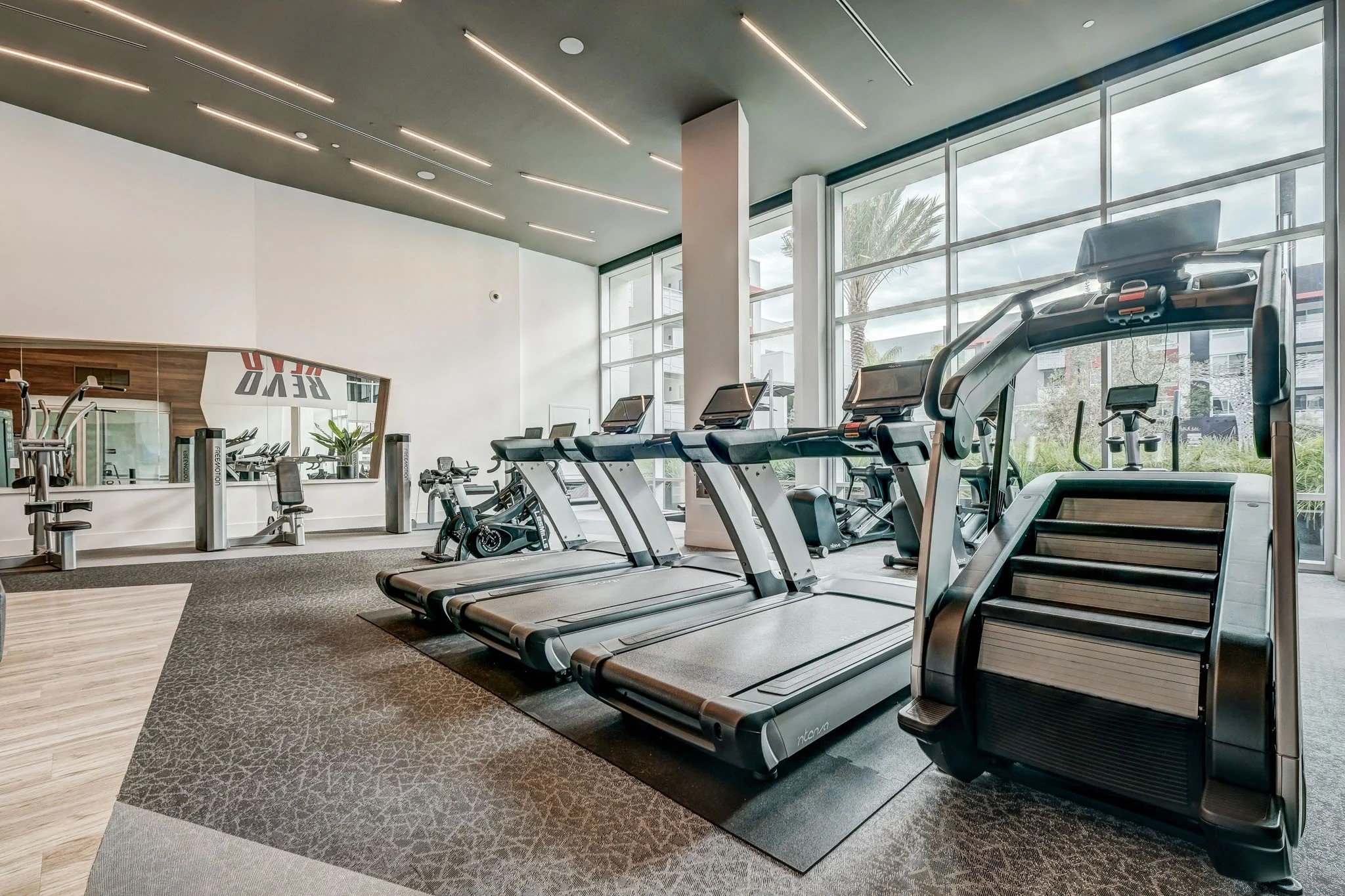REVO
ANAHEIM, CA | NEW CONSTRUCTION | 322 UNITS
When the Anaheim Angel's Stadium is across the street, and your client challenges you to design something better than the two adjacent sister properties, you know it’s going to be a fun project! The client’s request for a slide connecting different levels didn’t make it, but the experience was still amazing. Martin recalls a kick-off meeting with Michael Shrock (Urban Arena), where a whirlwind of wild ideas was thrown out, including turning one courtyard into a wet zone (inspired by the Viceroy Los Cabos) and the other into a game zone with a large turf field and themed social enclaves.
A.P.T.'s challenge was to link the two courtyards visually. We proposed relocating four units to create a two-story box, glazed on the sides facing the courtyards. The bridge linking apartment corridors on the second floor was also enclosed in glass. We embraced angular shapes on the facades, manipulating the building’s boxes and creating a dynamic three-dimensional experience with barely a straight wall.
After years of suggesting black cabinets, Martin finally convinced a client to go for it. Two distinct kitchen finish schemes were provided: a masculine model with a "show ‘em the $$$" theme and a soft, calming, more feminine option. Each kitchen included wine fridges and built-in island tables, along with the client’s trademark "drop-zones." Tub tile surrounds were color-coordinated and dual-textured.
Subtle references to baseball were included, such as a two-story art installation in the lobby made of home base plates, dugout-inspired seating areas, and criss-crossing design elements representing baseball stitching. For fun, a selfie wall featured an umbrella that protected visitors from "raining bats and balls." Nearly every piece of furniture in the amenity spaces was custom-designed by A.P.T. and made by their vendors to maintain cohesion between architecture and design.


































