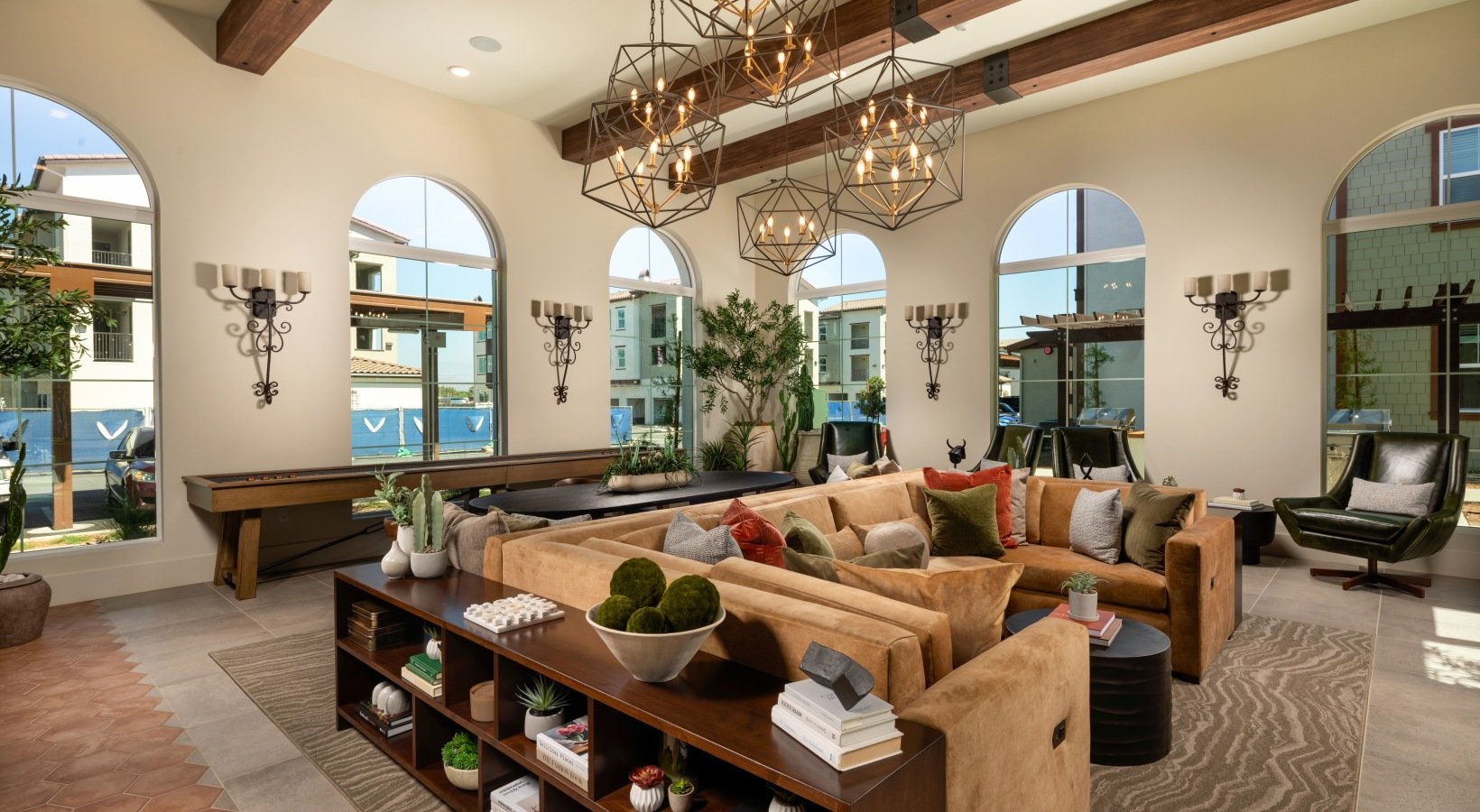AVENA
MENIFEE, CA | NEW CONSTRUCTION | 237 UNITS
The Andalusian-style was reimagined for this clubhouse, blending traditional Mediterranean elements with a contemporary twist. Giant Mediterranean urns serve as striking focal points, while terracotta Spanish tile floors and walls made from repurposed clay roof tiles add rustic charm. Exposed wood beams above provide warmth, evoking the Mediterranean countryside. Together, these elements create a series of inviting, refreshing spaces.
The floorplan, designed by A.P.T. Design Studio at the client's request, was a creative exploration of what could be done with a compact space. An accordion door opens the leasing area into the adjacent lobby, which also serves as the waiting area. All other spaces flow from this central atrium, minimizing circulation space. In addition, A.P.T. designed two model homes and selected and procured all the exterior furnishings, completing the cohesive design vision.

















